Paige lived on her property in San Jose, CA for eight years before creating the oasis she lives in today, so she knew exactly what she was doing. Location: San Jose, CA Project: Building new California board-and-batten style house with redesigned garden on a flag lot Landscape design: Koch & Associates Architect: Brad Cox, Architect, Inc Birdsong Ranch is surrounded by houses on all sides. That’s because it sits on a flag lot – essentially two rectangular suburban lots interlocked at a right angle, making an L shape. The house on the side of the L facing the street, where Paige lived for those eight years, is now rented out. And the side of the L nestled within the block is where she built her dream home. It’s hard to imagine a garden sanctuary with six (yes, six!) next-door neighbors. But, here, everything is green and quiet, save for the soft, constant backdrop of birds. Hence the name.
House And Garden Designed In Harmony
The house itself is only 900 square feet, but it was designed hand in hand with the landscaping, meaning both spaces function in harmony with each other. Paige is a firm believer in views: “You want to love your house when you see it from the outside… But you want to love what you see out the windows, too.” She also believes that it doesn’t take much – even an evergreen vine on a wall, or a fresh coat of paint on a fence can add texture, break up the light, and just make things nicer to look at. “If you don’t do something special there, it’s a missed opportunity,” she says.
Zoning The Space With Outdoor Rooms
Design harmony doesn’t stop with just visuals. The yard is split into five distinct rooms that can function as an extension of the house year-round. Leading off the main living space, a dining patio with a huge teak table abuts a pass-through window. It’s perfect for shuttling food outside when Paige is entertaining outdoors. Another patio for lounging sits behind the refurbished barn, the only original structure. The barn is a multifunctional space that serves as a home gym, storage space, and project room. The windows at the side would make it perfect for serving cocktails on a warm summer’s evening. A raised fire pit patio adds levels to the space and enables it to be used year-round. It’s surrounded by laid-back Adirondack chairs, with a curved concrete bench providing additional seating. The firepit also sits atop a secret – a dissipation pit that keeps the whole area from flooding, instead gradually seeping excess water back into the ground. At the side of the house, an characterful stone pathway, flanked by fragrant herbs, leads from the front patio to the kitchen’s Dutch door. It’s an ideal position for the grill, so Paige uses this space as an outdoor kitchen. The tall black pot is planted with a kumquat tree, surrounded by strawberries – maximizing growing space. And finally, there’s the Orchard Room. This room was the last piece of the puzzle – the only spot that, when the landscapers packed up and left, still felt empty. Paige was mulling it over when she visited a friend whose house had not an outdoor shower, but an outdoor bath. Paige, who had always been a fan of a good soak, knew inspiration had struck. As soon as she got home she fitted out the Orchard Room with two bright red bathtubs, side by side and facing each other, “so you can chat!”
Working With The Landscape
Separating and surrounding the rooms is the greenery that lends the place such a lush and private feeling. The only plants that predate the build are an enormous fir tree that soars over the front house, and a grove of acacias near the barn. You can tell that those have been there a long time, because one acacia actually grows through the barn’s roof. But Paige is grateful for the little touch of oddity that gives the property. “You can’t plant an awkward acacia tree at the corner of the barn and have it go through the roof, right? That has to already be there.” Other than those trees, however, everything is new, and planted specific to the site. Before anything else, the landscapers dug up the lawn to lay pipes, both water and sewage to the house, and irrigation for the garden. By Paige’s account it was a real mess, but soon the trenches were filled in and the plants were in the ground, and the place transformed. “You can’t believe it’s there!” she says. “I mean, I know it’s there. I try not to hit it with my shovel… The whole yard is just pipes!”
Embracing Container Gardening
With so much pipework running underground, it made sense for Paige to maximize the benefits of container gardening. So she invested in large galvanized steel stock tanks, intended for livestock. These are used to grow a mix of ornamentals and edibles, including raspberries and herbs. Tanks like this make perfect planters, but they are heavy and require drainage holes to be drilled. Otherwise the soil inside will become waterlogged.
Designing For Wildlife
So what kind of plants went into the ground? Anything birds like. There are two distinct pockets specifically for hummingbirds, where you (and the birds) can count on something to be blooming year-round. Elsewhere there’s anything and everything that could make for bird habitat, and would grow quickly for privacy. The fountain positioned next to the main patio was chosen to provide birds a place to bathe and drink.
Quickly Established
Thanks to Paige’s clever choice of plants, Birdsong Ranch is already incredibly lush, and the border trees are tall – the neighbors might as well not be on the other side. Is it actually relaxing, keeping up with all of that landscaping? According to Paige, that’s half the fun. “I don’t watch a lot of TV,” she says, sheepishly. “If I’m gonna play, I’m gonna come out here and get dirty… It’s one of my hobbies I guess.”
The Garden Before
Prior to Paige’s project, the garden was an uninspiring space that did nothing to minimize the impact of overlooking from neighbors. The barn is the only original structure still on the site, but it was in poor condition and needed overhauling. Paige’s finished home and garden work beautifully in harmony with one another, and have completely transformed the site.
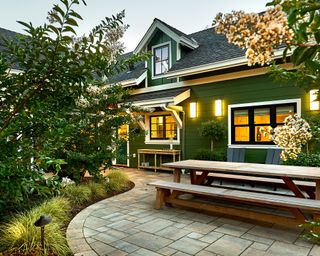
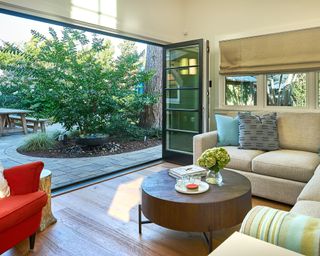
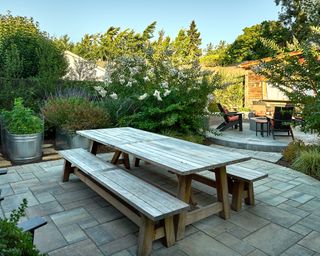
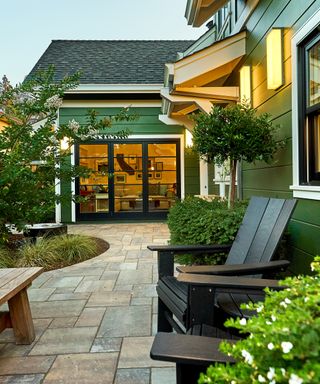
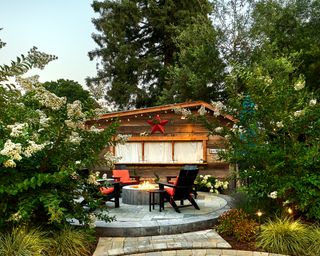
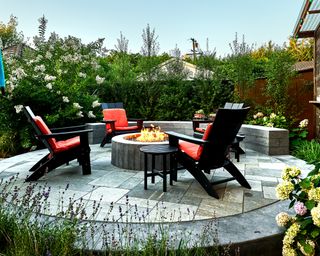
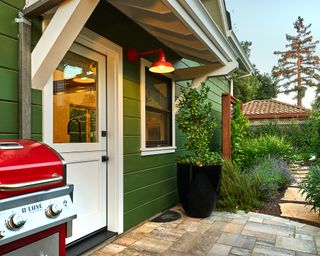
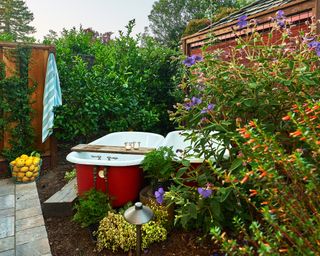
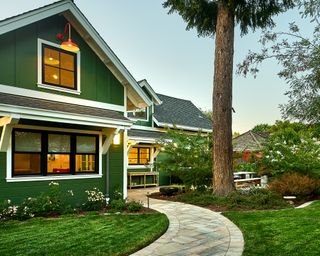
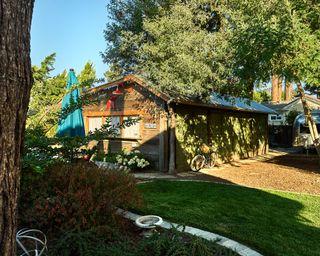
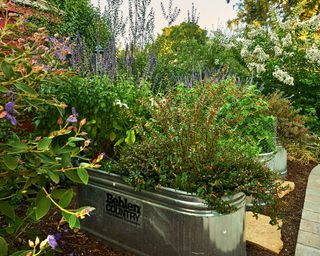
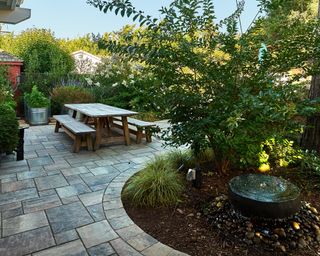
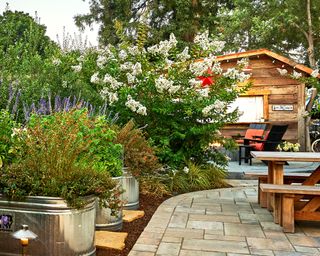
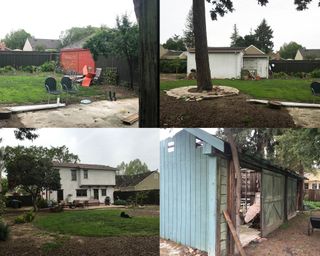
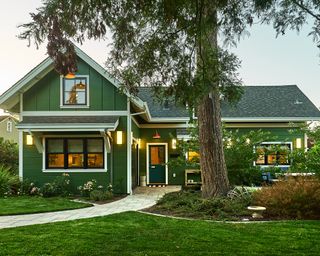
title: “A Tricky Overlooked Plot Transformed Into A Suburban Oasis” ShowToc: true date: “2024-09-25” author: “Olin Cossette”
Paige lived on her property in San Jose, CA for eight years before creating the oasis she lives in today, so she knew exactly what she was doing. Location: San Jose, CA Project: Building new California board-and-batten style house with redesigned garden on a flag lot Landscape design: Koch & Associates Architect: Brad Cox, Architect, Inc Birdsong Ranch is surrounded by houses on all sides. That’s because it sits on a flag lot – essentially two rectangular suburban lots interlocked at a right angle, making an L shape. The house on the side of the L facing the street, where Paige lived for those eight years, is now rented out. And the side of the L nestled within the block is where she built her dream home. It’s hard to imagine a garden sanctuary with six (yes, six!) next-door neighbors. But, here, everything is green and quiet, save for the soft, constant backdrop of birds. Hence the name.
House And Garden Designed In Harmony
The house itself is only 900 square feet, but it was designed hand in hand with the landscaping, meaning both spaces function in harmony with each other. Paige is a firm believer in views: “You want to love your house when you see it from the outside… But you want to love what you see out the windows, too.” She also believes that it doesn’t take much – even an evergreen vine on a wall, or a fresh coat of paint on a fence can add texture, break up the light, and just make things nicer to look at. “If you don’t do something special there, it’s a missed opportunity,” she says.
Zoning The Space With Outdoor Rooms
Design harmony doesn’t stop with just visuals. The yard is split into five distinct rooms that can function as an extension of the house year-round. Leading off the main living space, a dining patio with a huge teak table abuts a pass-through window. It’s perfect for shuttling food outside when Paige is entertaining outdoors. Another patio for lounging sits behind the refurbished barn, the only original structure. The barn is a multifunctional space that serves as a home gym, storage space, and project room. The windows at the side would make it perfect for serving cocktails on a warm summer’s evening. A raised fire pit patio adds levels to the space and enables it to be used year-round. It’s surrounded by laid-back Adirondack chairs, with a curved concrete bench providing additional seating. The firepit also sits atop a secret – a dissipation pit that keeps the whole area from flooding, instead gradually seeping excess water back into the ground. At the side of the house, an characterful stone pathway, flanked by fragrant herbs, leads from the front patio to the kitchen’s Dutch door. It’s an ideal position for the grill, so Paige uses this space as an outdoor kitchen. The tall black pot is planted with a kumquat tree, surrounded by strawberries – maximizing growing space. And finally, there’s the Orchard Room. This room was the last piece of the puzzle – the only spot that, when the landscapers packed up and left, still felt empty. Paige was mulling it over when she visited a friend whose house had not an outdoor shower, but an outdoor bath. Paige, who had always been a fan of a good soak, knew inspiration had struck. As soon as she got home she fitted out the Orchard Room with two bright red bathtubs, side by side and facing each other, “so you can chat!”
Working With The Landscape
Separating and surrounding the rooms is the greenery that lends the place such a lush and private feeling. The only plants that predate the build are an enormous fir tree that soars over the front house, and a grove of acacias near the barn. You can tell that those have been there a long time, because one acacia actually grows through the barn’s roof. But Paige is grateful for the little touch of oddity that gives the property. “You can’t plant an awkward acacia tree at the corner of the barn and have it go through the roof, right? That has to already be there.” Other than those trees, however, everything is new, and planted specific to the site. Before anything else, the landscapers dug up the lawn to lay pipes, both water and sewage to the house, and irrigation for the garden. By Paige’s account it was a real mess, but soon the trenches were filled in and the plants were in the ground, and the place transformed. “You can’t believe it’s there!” she says. “I mean, I know it’s there. I try not to hit it with my shovel… The whole yard is just pipes!”
Embracing Container Gardening
With so much pipework running underground, it made sense for Paige to maximize the benefits of container gardening. So she invested in large galvanized steel stock tanks, intended for livestock. These are used to grow a mix of ornamentals and edibles, including raspberries and herbs. Tanks like this make perfect planters, but they are heavy and require drainage holes to be drilled. Otherwise the soil inside will become waterlogged.
Designing For Wildlife
So what kind of plants went into the ground? Anything birds like. There are two distinct pockets specifically for hummingbirds, where you (and the birds) can count on something to be blooming year-round. Elsewhere there’s anything and everything that could make for bird habitat, and would grow quickly for privacy. The fountain positioned next to the main patio was chosen to provide birds a place to bathe and drink.
Quickly Established
Thanks to Paige’s clever choice of plants, Birdsong Ranch is already incredibly lush, and the border trees are tall – the neighbors might as well not be on the other side. Is it actually relaxing, keeping up with all of that landscaping? According to Paige, that’s half the fun. “I don’t watch a lot of TV,” she says, sheepishly. “If I’m gonna play, I’m gonna come out here and get dirty… It’s one of my hobbies I guess.”
The Garden Before
Prior to Paige’s project, the garden was an uninspiring space that did nothing to minimize the impact of overlooking from neighbors. The barn is the only original structure still on the site, but it was in poor condition and needed overhauling. Paige’s finished home and garden work beautifully in harmony with one another, and have completely transformed the site.















title: “A Tricky Overlooked Plot Transformed Into A Suburban Oasis” ShowToc: true date: “2024-10-09” author: “James Brown”
Paige lived on her property in San Jose, CA for eight years before creating the oasis she lives in today, so she knew exactly what she was doing. Location: San Jose, CA Project: Building new California board-and-batten style house with redesigned garden on a flag lot Landscape design: Koch & Associates Architect: Brad Cox, Architect, Inc Birdsong Ranch is surrounded by houses on all sides. That’s because it sits on a flag lot – essentially two rectangular suburban lots interlocked at a right angle, making an L shape. The house on the side of the L facing the street, where Paige lived for those eight years, is now rented out. And the side of the L nestled within the block is where she built her dream home. It’s hard to imagine a garden sanctuary with six (yes, six!) next-door neighbors. But, here, everything is green and quiet, save for the soft, constant backdrop of birds. Hence the name.
House And Garden Designed In Harmony
The house itself is only 900 square feet, but it was designed hand in hand with the landscaping, meaning both spaces function in harmony with each other. Paige is a firm believer in views: “You want to love your house when you see it from the outside… But you want to love what you see out the windows, too.” She also believes that it doesn’t take much – even an evergreen vine on a wall, or a fresh coat of paint on a fence can add texture, break up the light, and just make things nicer to look at. “If you don’t do something special there, it’s a missed opportunity,” she says.
Zoning The Space With Outdoor Rooms
Design harmony doesn’t stop with just visuals. The yard is split into five distinct rooms that can function as an extension of the house year-round. Leading off the main living space, a dining patio with a huge teak table abuts a pass-through window. It’s perfect for shuttling food outside when Paige is entertaining outdoors. Another patio for lounging sits behind the refurbished barn, the only original structure. The barn is a multifunctional space that serves as a home gym, storage space, and project room. The windows at the side would make it perfect for serving cocktails on a warm summer’s evening. A raised fire pit patio adds levels to the space and enables it to be used year-round. It’s surrounded by laid-back Adirondack chairs, with a curved concrete bench providing additional seating. The firepit also sits atop a secret – a dissipation pit that keeps the whole area from flooding, instead gradually seeping excess water back into the ground. At the side of the house, an characterful stone pathway, flanked by fragrant herbs, leads from the front patio to the kitchen’s Dutch door. It’s an ideal position for the grill, so Paige uses this space as an outdoor kitchen. The tall black pot is planted with a kumquat tree, surrounded by strawberries – maximizing growing space. And finally, there’s the Orchard Room. This room was the last piece of the puzzle – the only spot that, when the landscapers packed up and left, still felt empty. Paige was mulling it over when she visited a friend whose house had not an outdoor shower, but an outdoor bath. Paige, who had always been a fan of a good soak, knew inspiration had struck. As soon as she got home she fitted out the Orchard Room with two bright red bathtubs, side by side and facing each other, “so you can chat!”
Working With The Landscape
Separating and surrounding the rooms is the greenery that lends the place such a lush and private feeling. The only plants that predate the build are an enormous fir tree that soars over the front house, and a grove of acacias near the barn. You can tell that those have been there a long time, because one acacia actually grows through the barn’s roof. But Paige is grateful for the little touch of oddity that gives the property. “You can’t plant an awkward acacia tree at the corner of the barn and have it go through the roof, right? That has to already be there.” Other than those trees, however, everything is new, and planted specific to the site. Before anything else, the landscapers dug up the lawn to lay pipes, both water and sewage to the house, and irrigation for the garden. By Paige’s account it was a real mess, but soon the trenches were filled in and the plants were in the ground, and the place transformed. “You can’t believe it’s there!” she says. “I mean, I know it’s there. I try not to hit it with my shovel… The whole yard is just pipes!”
Embracing Container Gardening
With so much pipework running underground, it made sense for Paige to maximize the benefits of container gardening. So she invested in large galvanized steel stock tanks, intended for livestock. These are used to grow a mix of ornamentals and edibles, including raspberries and herbs. Tanks like this make perfect planters, but they are heavy and require drainage holes to be drilled. Otherwise the soil inside will become waterlogged.
Designing For Wildlife
So what kind of plants went into the ground? Anything birds like. There are two distinct pockets specifically for hummingbirds, where you (and the birds) can count on something to be blooming year-round. Elsewhere there’s anything and everything that could make for bird habitat, and would grow quickly for privacy. The fountain positioned next to the main patio was chosen to provide birds a place to bathe and drink.
Quickly Established
Thanks to Paige’s clever choice of plants, Birdsong Ranch is already incredibly lush, and the border trees are tall – the neighbors might as well not be on the other side. Is it actually relaxing, keeping up with all of that landscaping? According to Paige, that’s half the fun. “I don’t watch a lot of TV,” she says, sheepishly. “If I’m gonna play, I’m gonna come out here and get dirty… It’s one of my hobbies I guess.”
The Garden Before
Prior to Paige’s project, the garden was an uninspiring space that did nothing to minimize the impact of overlooking from neighbors. The barn is the only original structure still on the site, but it was in poor condition and needed overhauling. Paige’s finished home and garden work beautifully in harmony with one another, and have completely transformed the site.















title: “A Tricky Overlooked Plot Transformed Into A Suburban Oasis” ShowToc: true date: “2024-09-15” author: “Darron Sisco”
Paige lived on her property in San Jose, CA for eight years before creating the oasis she lives in today, so she knew exactly what she was doing. Location: San Jose, CA Project: Building new California board-and-batten style house with redesigned garden on a flag lot Landscape design: Koch & Associates Architect: Brad Cox, Architect, Inc Birdsong Ranch is surrounded by houses on all sides. That’s because it sits on a flag lot – essentially two rectangular suburban lots interlocked at a right angle, making an L shape. The house on the side of the L facing the street, where Paige lived for those eight years, is now rented out. And the side of the L nestled within the block is where she built her dream home. It’s hard to imagine a garden sanctuary with six (yes, six!) next-door neighbors. But, here, everything is green and quiet, save for the soft, constant backdrop of birds. Hence the name.
House And Garden Designed In Harmony
The house itself is only 900 square feet, but it was designed hand in hand with the landscaping, meaning both spaces function in harmony with each other. Paige is a firm believer in views: “You want to love your house when you see it from the outside… But you want to love what you see out the windows, too.” She also believes that it doesn’t take much – even an evergreen vine on a wall, or a fresh coat of paint on a fence can add texture, break up the light, and just make things nicer to look at. “If you don’t do something special there, it’s a missed opportunity,” she says.
Zoning The Space With Outdoor Rooms
Design harmony doesn’t stop with just visuals. The yard is split into five distinct rooms that can function as an extension of the house year-round. Leading off the main living space, a dining patio with a huge teak table abuts a pass-through window. It’s perfect for shuttling food outside when Paige is entertaining outdoors. Another patio for lounging sits behind the refurbished barn, the only original structure. The barn is a multifunctional space that serves as a home gym, storage space, and project room. The windows at the side would make it perfect for serving cocktails on a warm summer’s evening. A raised fire pit patio adds levels to the space and enables it to be used year-round. It’s surrounded by laid-back Adirondack chairs, with a curved concrete bench providing additional seating. The firepit also sits atop a secret – a dissipation pit that keeps the whole area from flooding, instead gradually seeping excess water back into the ground. At the side of the house, an characterful stone pathway, flanked by fragrant herbs, leads from the front patio to the kitchen’s Dutch door. It’s an ideal position for the grill, so Paige uses this space as an outdoor kitchen. The tall black pot is planted with a kumquat tree, surrounded by strawberries – maximizing growing space. And finally, there’s the Orchard Room. This room was the last piece of the puzzle – the only spot that, when the landscapers packed up and left, still felt empty. Paige was mulling it over when she visited a friend whose house had not an outdoor shower, but an outdoor bath. Paige, who had always been a fan of a good soak, knew inspiration had struck. As soon as she got home she fitted out the Orchard Room with two bright red bathtubs, side by side and facing each other, “so you can chat!”
Working With The Landscape
Separating and surrounding the rooms is the greenery that lends the place such a lush and private feeling. The only plants that predate the build are an enormous fir tree that soars over the front house, and a grove of acacias near the barn. You can tell that those have been there a long time, because one acacia actually grows through the barn’s roof. But Paige is grateful for the little touch of oddity that gives the property. “You can’t plant an awkward acacia tree at the corner of the barn and have it go through the roof, right? That has to already be there.” Other than those trees, however, everything is new, and planted specific to the site. Before anything else, the landscapers dug up the lawn to lay pipes, both water and sewage to the house, and irrigation for the garden. By Paige’s account it was a real mess, but soon the trenches were filled in and the plants were in the ground, and the place transformed. “You can’t believe it’s there!” she says. “I mean, I know it’s there. I try not to hit it with my shovel… The whole yard is just pipes!”
Embracing Container Gardening
With so much pipework running underground, it made sense for Paige to maximize the benefits of container gardening. So she invested in large galvanized steel stock tanks, intended for livestock. These are used to grow a mix of ornamentals and edibles, including raspberries and herbs. Tanks like this make perfect planters, but they are heavy and require drainage holes to be drilled. Otherwise the soil inside will become waterlogged.
Designing For Wildlife
So what kind of plants went into the ground? Anything birds like. There are two distinct pockets specifically for hummingbirds, where you (and the birds) can count on something to be blooming year-round. Elsewhere there’s anything and everything that could make for bird habitat, and would grow quickly for privacy. The fountain positioned next to the main patio was chosen to provide birds a place to bathe and drink.
Quickly Established
Thanks to Paige’s clever choice of plants, Birdsong Ranch is already incredibly lush, and the border trees are tall – the neighbors might as well not be on the other side. Is it actually relaxing, keeping up with all of that landscaping? According to Paige, that’s half the fun. “I don’t watch a lot of TV,” she says, sheepishly. “If I’m gonna play, I’m gonna come out here and get dirty… It’s one of my hobbies I guess.”
The Garden Before
Prior to Paige’s project, the garden was an uninspiring space that did nothing to minimize the impact of overlooking from neighbors. The barn is the only original structure still on the site, but it was in poor condition and needed overhauling. Paige’s finished home and garden work beautifully in harmony with one another, and have completely transformed the site.














